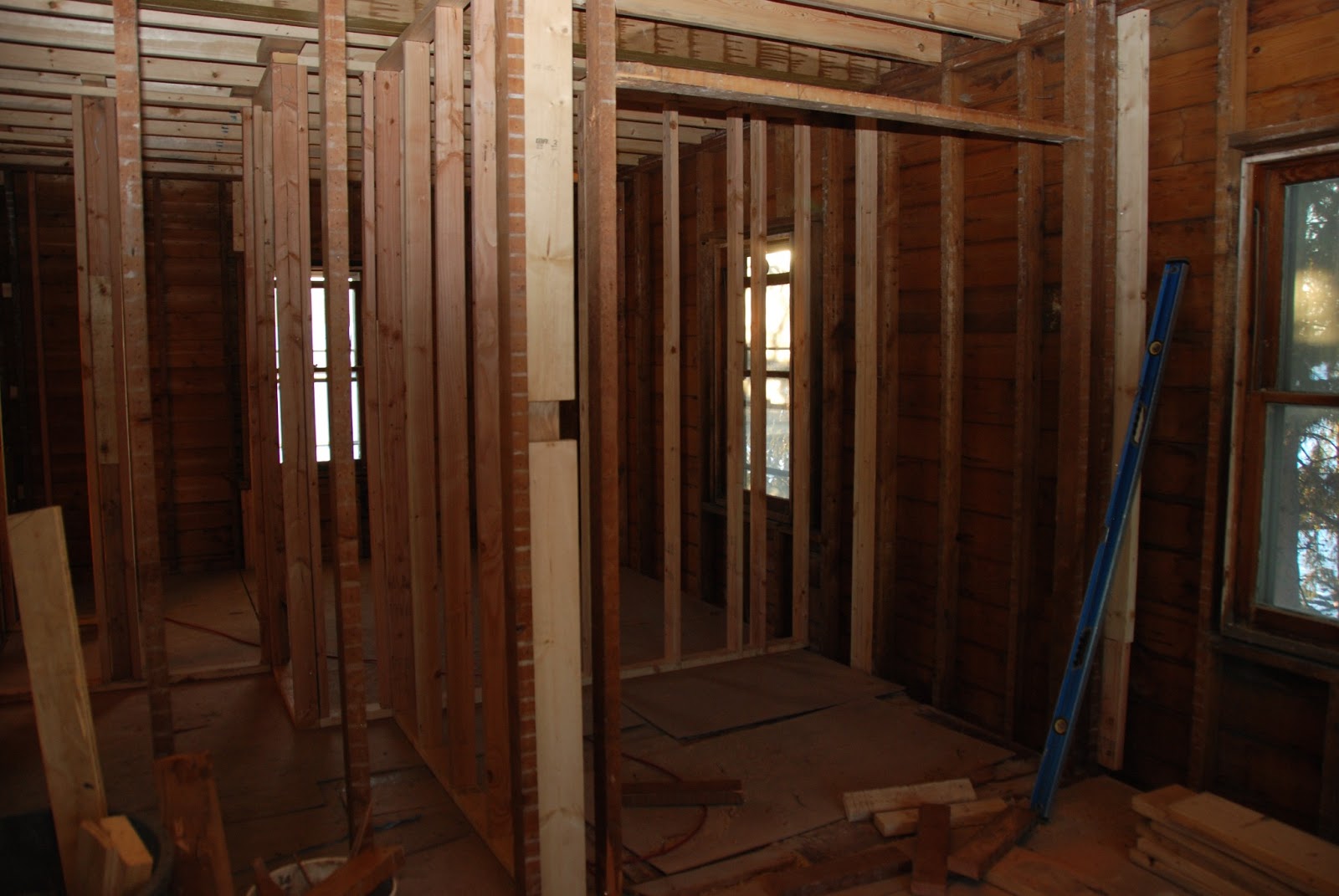New view of the back of the house.
View of the new living room. The wall for the powder room is on the floor.
View of the kitchen, standing by the pocket doors that will separate the dining room and living room.
Living room with powder room wall on the floor.
Looking out from the powder room. You can see the kitchen and dining room on the other side of the stairs.
Powder room wall is up.
Master bathroom and closet, although these walls need to be adjusted
Pocket doors for the master bath and closet. Eli's room is on the other side.
Looking from the second floor into the third floor before new joists go in.
Another view looking up into the third floor bedroom.
Third floor bedroom, new joists are in along with new floor and walls. This shows the short door in the nook and the walk in closet.
View of the third floor bedroom, looking out from the nook.
View from the attic looking into the closet. This closet has a full size door in it to allow us to get larger things into the attic for storage.
Another view of the second bedroom on the third floor.
.JPG)













No comments:
Post a Comment