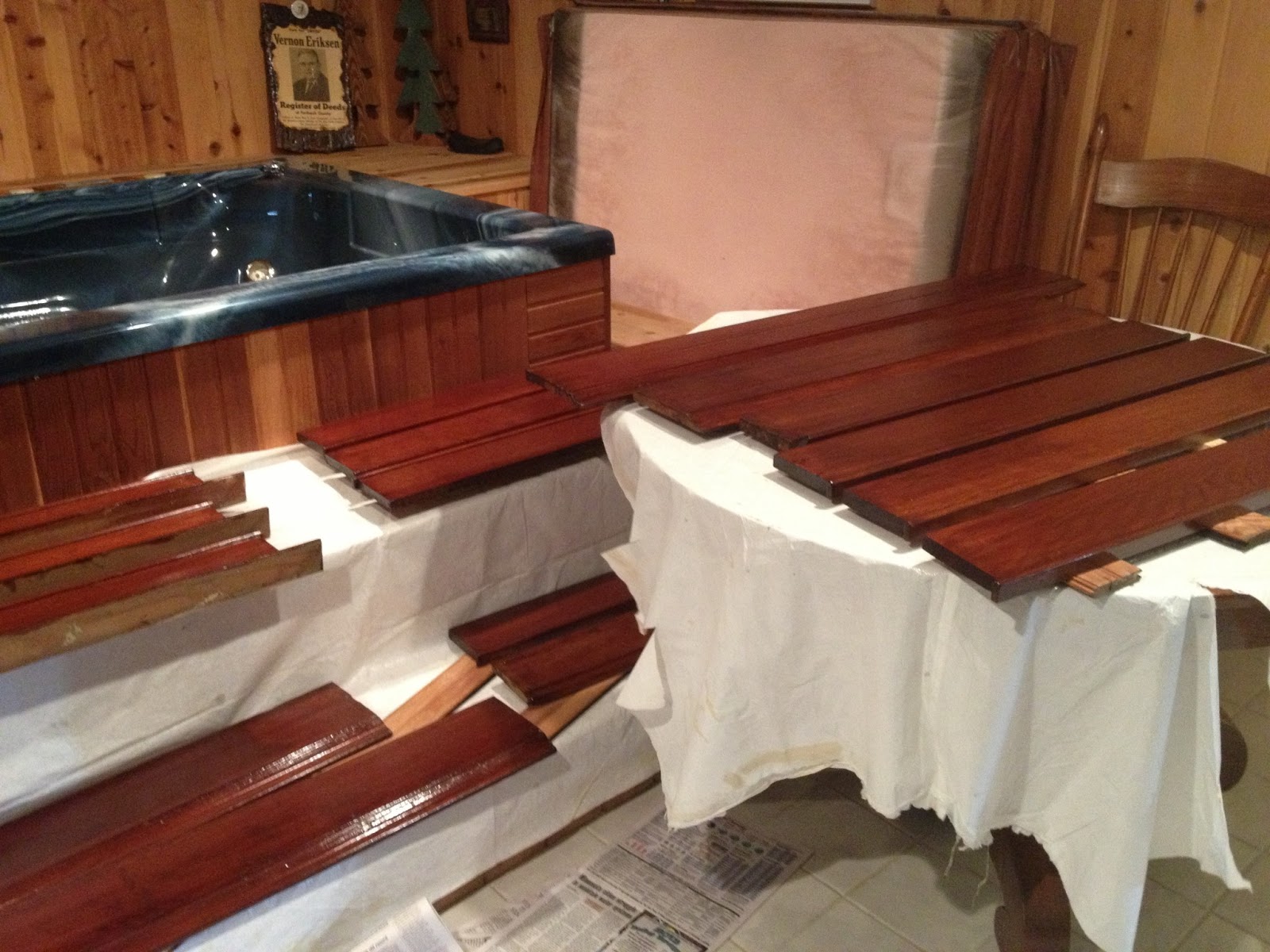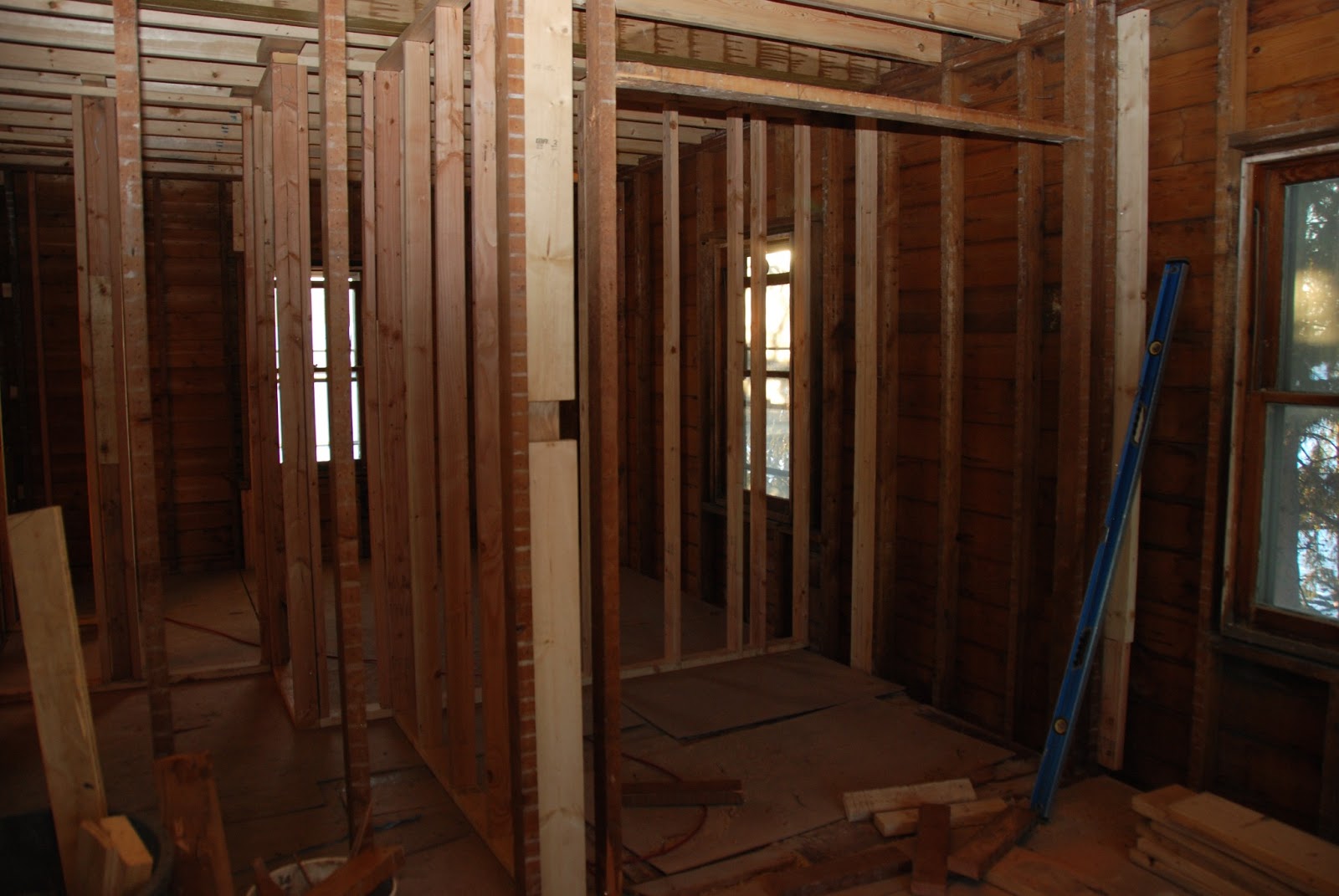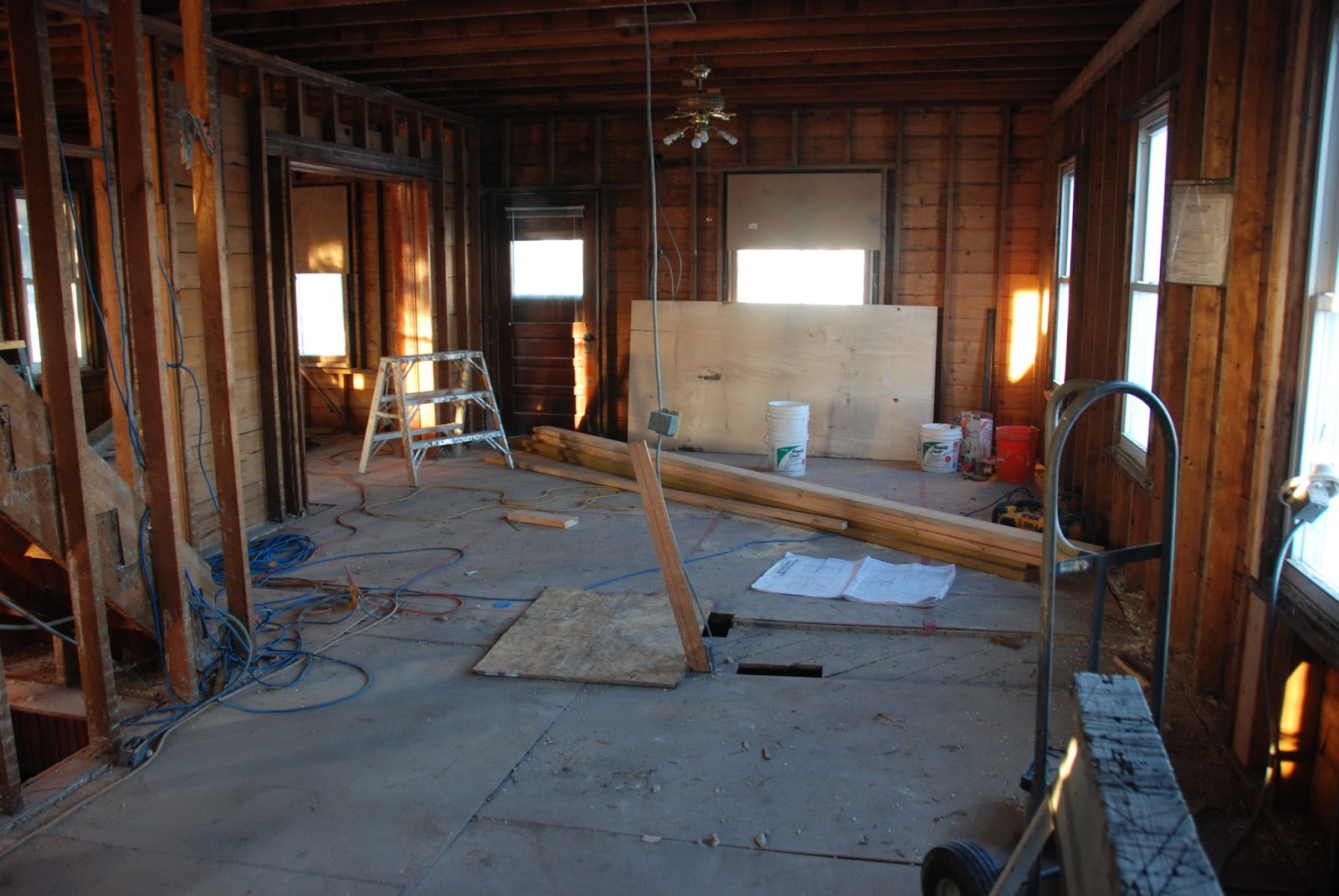Dad and Ryan working on refinishing a piece of trim. Dad shellac'ed and Ryan put the board away and got him a new one.....I think another way of saying it is Ryan was Grandpa's gopher! Soon Ry got bored and I became the Gopher.
The Built-in Hutch from the dining room. I was so thankful this came out in one nice piece, let's hope it stays in one nice piece when the time comes to move it back into the house.
All of the trim from the house is stored in one of the empty buildings on the farm.
Just a couple boards to refinish.
All of the doors from the house.
Dad's workshop and arsenal of refinishing tools
Dad's drying area
The woodwork drying
Drying and waiting for the next step
The done pile!
I learned a while back to never make a deal with my dad to be nice to him for life, the PC dies long before the deal is forgotten about. I think after he is done with refinishing all this woodwork, all 5 Melquist family members may need to be nice to him for life!










.JPG)


























