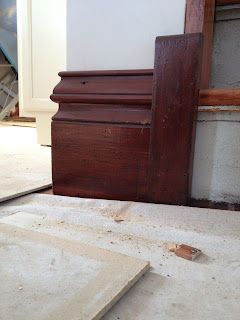The racks Jason built to hold all of the boards for them to dry in between steps. We had to strip, denatured alcohol, stain, shellac, and apply a coat of poly to each board.
A view of some of the boards and the workshop
Removing old nails
Jason and Eli working away on the trim
My Dad working on the trim. He spent many days up here working on the trim in our basement. He learned every song played on KDWB!
Some of the baseboards in the spare bedroom
Master bedroom
Living room
Up close of the baseboards. The base round still needed to go on yet.
another view
We didn't have enough of the old trim tomake it around all of the new walls. This is a picture of the stain on the new boards. The stain looks different, but is mostly used on the 3rd floor so you can't notice it too much.























































